Sec. 10.4. Design Standards
10.4.1. General
A. Location of Parking
1. Rural and Suburban Tiers
In the Rural and Suburban Tiers, off-street parking may be located in any developable![]() Pursuant to NCGS 160D-102, any of the following:
a. The construction, erection, alteration, enlargement, renovation, substantial repair, movement to another site, or demolition of any structure.
b. The excavation, grading, filling, clearing, or alteration of land.
c. The subdivision of land as defined in G.S. 160D-802.
d. The initiation or substantial change in the use of land or the intensity of use of land. area of a site, excluding all areas required for buffers.
Pursuant to NCGS 160D-102, any of the following:
a. The construction, erection, alteration, enlargement, renovation, substantial repair, movement to another site, or demolition of any structure.
b. The excavation, grading, filling, clearing, or alteration of land.
c. The subdivision of land as defined in G.S. 160D-802.
d. The initiation or substantial change in the use of land or the intensity of use of land. area of a site, excluding all areas required for buffers.
2. Urban Tier
a. In the Urban Tier, at least two-thirds of all off-street parking for nonresidential uses shall be located to the side and rear of structures.
b. In the CI district, all new off-street parking shall be located to the side and/or rear of structures.
3. Compact Neighborhood and Downtown Tiers
a. In all districts within the Compact Neighborhood Tier and the Downtown Tier, surface parking shall be located adjacent![]() Property abutting directly on the boundary of, touching, or sharing a common point. to a street only if, in addition to landscaping materials required pursuant to Sec. 9.8, Vehicular Use
Property abutting directly on the boundary of, touching, or sharing a common point. to a street only if, in addition to landscaping materials required pursuant to Sec. 9.8, Vehicular Use![]() The purpose for which a building, structure, or area of land may be arranged or occupied or the activity conducted or proposed in a building, structure, or on an area of land. Area Landscaping, a wall or decorative fence consistent with the requirements of Sec. 9.9, Fences and Walls, with a minimum height of 30 inches is provided, as applicable:
The purpose for which a building, structure, or area of land may be arranged or occupied or the activity conducted or proposed in a building, structure, or on an area of land. Area Landscaping, a wall or decorative fence consistent with the requirements of Sec. 9.9, Fences and Walls, with a minimum height of 30 inches is provided, as applicable:
(1) Located between the street and parking area within the build-to zone![]() In Design Districts, the area parallel to the street where a street-facing façade or forecourt is required to be located. established pursuant to Sec. 16.2, Site Design; or
In Design Districts, the area parallel to the street where a street-facing façade or forecourt is required to be located. established pursuant to Sec. 16.2, Site Design; or
(2) In a location no further from the right-of-way![]() A strip of land acquired by reservation, dedication, prescription or condemnation and intended to be occupied by a street, trail, rail corridor, or public utility. than the maximum street yard
A strip of land acquired by reservation, dedication, prescription or condemnation and intended to be occupied by a street, trail, rail corridor, or public utility. than the maximum street yard![]() A space on the same lot with a building or group of buildings, which space lies between the building or group of buildings and the nearest lot line. established pursuant to paragraph 6.10.1, Nonresidential Development
A space on the same lot with a building or group of buildings, which space lies between the building or group of buildings and the nearest lot line. established pursuant to paragraph 6.10.1, Nonresidential Development![]() Pursuant to NCGS 160D-102, any of the following:
a. The construction, erection, alteration, enlargement, renovation, substantial repair, movement to another site, or demolition of any structure.
b. The excavation, grading, filling, clearing, or alteration of land.
c. The subdivision of land as defined in G.S. 160D-802.
d. The initiation or substantial change in the use of land or the intensity of use of land. Standards.
Pursuant to NCGS 160D-102, any of the following:
a. The construction, erection, alteration, enlargement, renovation, substantial repair, movement to another site, or demolition of any structure.
b. The excavation, grading, filling, clearing, or alteration of land.
c. The subdivision of land as defined in G.S. 160D-802.
d. The initiation or substantial change in the use of land or the intensity of use of land. Standards.
b. When the required wall or fence is located within a sight distance triangle, the height shall be 18 to 24 inches to reduce impediments to traffic visibility.
c. Additional Design District Standards
(1) Surface parking shall not be located within 20 feet of the property line at the street corners.
(2) Parking areas accessed by an alley![]() A strip of land, either publicly or privately owned, that is set aside primarily for vehicular service access to the rear or side of properties otherwise abutting on a street. shall be limited to 20 parking spaces
A strip of land, either publicly or privately owned, that is set aside primarily for vehicular service access to the rear or side of properties otherwise abutting on a street. shall be limited to 20 parking spaces![]() A designated off-street area designed to accommodate the parking of one vehicle..
A designated off-street area designed to accommodate the parking of one vehicle..
(3) To meet the required minimum percentage of the build-to zone![]() In Design Districts, the area parallel to the street where a street-facing façade or forecourt is required to be located. occupied by the building podium
In Design Districts, the area parallel to the street where a street-facing façade or forecourt is required to be located. occupied by the building podium![]() See Podium., parking areas can be accessed by a tunnel through the building
See Podium., parking areas can be accessed by a tunnel through the building![]() As defined in the North Carolina Building Code, as amended, or the North Carolina Residential Code for One and Two-Family Dwellings, as amended, as applicable.. When this option is utilized the design shall demonstrate that the width and height of the opening in the building
As defined in the North Carolina Building Code, as amended, or the North Carolina Residential Code for One and Two-Family Dwellings, as amended, as applicable.. When this option is utilized the design shall demonstrate that the width and height of the opening in the building![]() As defined in the North Carolina Building Code, as amended, or the North Carolina Residential Code for One and Two-Family Dwellings, as amended, as applicable. is the minimum required to comply with any applicable standards.
As defined in the North Carolina Building Code, as amended, or the North Carolina Residential Code for One and Two-Family Dwellings, as amended, as applicable. is the minimum required to comply with any applicable standards.
B. Use of Compact Spaces
Up to 20 % of the off-street parking spaces![]() A designated off-street area designed to accommodate the parking of one vehicle. can be sized and designated for compact vehicles
A designated off-street area designed to accommodate the parking of one vehicle. can be sized and designated for compact vehicles![]() All motorized vehicles as defined by the State of North Carolina Department of Motor Vehicles, including but not limited to automobiles, trucks, all-terrain vehicles (ATVs), and motorcycles. This definition shall not include “Heavy Equipment” as defined elsewhere..
All motorized vehicles as defined by the State of North Carolina Department of Motor Vehicles, including but not limited to automobiles, trucks, all-terrain vehicles (ATVs), and motorcycles. This definition shall not include “Heavy Equipment” as defined elsewhere..
1. Compact parking spaces![]() A designated off-street area designed to accommodate the parking of one vehicle. shall be signed
A designated off-street area designed to accommodate the parking of one vehicle. shall be signed![]() Any words, lettering, parts of letters, figures, numerals, phrases, sentences, emblems, devices, structures, designs, trade names, or trade marks by which anything is made known such as are used to designate an individual, a firm, an association, a corporation, a profession, a business, or a commodity or products, which are legible from any public street or adjacent property and used to attract attention. This definition includes the structure or the face on which a sign message is displayed. For the purposes of this Ordinance, this definition shall not include "trade dress" i.e.: architectural features identified with a product or business, as a sign. and/or marked as “Compact.”
Any words, lettering, parts of letters, figures, numerals, phrases, sentences, emblems, devices, structures, designs, trade names, or trade marks by which anything is made known such as are used to designate an individual, a firm, an association, a corporation, a profession, a business, or a commodity or products, which are legible from any public street or adjacent property and used to attract attention. This definition includes the structure or the face on which a sign message is displayed. For the purposes of this Ordinance, this definition shall not include "trade dress" i.e.: architectural features identified with a product or business, as a sign. and/or marked as “Compact.”
2. No more than 10 compact spaces shall be located in any given row of parking.
C. Marking of Spaces
Nonresidential parking spaces![]() A designated off-street area designed to accommodate the parking of one vehicle. and multifamily
A designated off-street area designed to accommodate the parking of one vehicle. and multifamily![]() A residential use consisting of at least three dwelling units. As described in Sec. 7.1, Housing Types, includes: townhouse; detached rowhouse; multiplex; or apartment. parking spaces
A residential use consisting of at least three dwelling units. As described in Sec. 7.1, Housing Types, includes: townhouse; detached rowhouse; multiplex; or apartment. parking spaces![]() A designated off-street area designed to accommodate the parking of one vehicle. shall be striped on pavement or designated with some other form of permanent marking.
A designated off-street area designed to accommodate the parking of one vehicle. shall be striped on pavement or designated with some other form of permanent marking.
10.4.2. Parking Space Design Standards
Each off-street parking space![]() A designated off-street area designed to accommodate the parking of one vehicle. shall open directly onto an aisle or driveway
A designated off-street area designed to accommodate the parking of one vehicle. shall open directly onto an aisle or driveway![]() A private roadway located on a parcel or lot used for vehicle access. which is designed to provide safe and efficient access to each parking space
A private roadway located on a parcel or lot used for vehicle access. which is designed to provide safe and efficient access to each parking space![]() A designated off-street area designed to accommodate the parking of one vehicle.. Parking shall not be allowed to impede traffic movement on alleys
A designated off-street area designed to accommodate the parking of one vehicle.. Parking shall not be allowed to impede traffic movement on alleys![]() A strip of land, either publicly or privately owned, that is set aside primarily for vehicular service access to the rear or side of properties otherwise abutting on a street. or streets or to impede pedestrian or bicycle activities.
A strip of land, either publicly or privately owned, that is set aside primarily for vehicular service access to the rear or side of properties otherwise abutting on a street. or streets or to impede pedestrian or bicycle activities.
A. Dimensions
1. Area
a. Standard Spaces
(1) An off-street parking space![]() A designated off-street area designed to accommodate the parking of one vehicle. shall be at least eight feet, six inches in width and 18 feet in length exclusive of any access drives, aisles, or columns.
A designated off-street area designed to accommodate the parking of one vehicle. shall be at least eight feet, six inches in width and 18 feet in length exclusive of any access drives, aisles, or columns.
(2) Within parking structures, columns can extend into a parking space![]() A designated off-street area designed to accommodate the parking of one vehicle. as follows:
A designated off-street area designed to accommodate the parking of one vehicle. as follows:
(a) Encroachments![]() When used in reference to Sec. 8.4, Floodplain and Flood Damage Protection Standards, the advance or infringement of uses, fill, excavation, buildings, permanent structures or development into a floodplain, which may impede or alter the flow capacity of a floodplain. are not allowed for compact spaces;
When used in reference to Sec. 8.4, Floodplain and Flood Damage Protection Standards, the advance or infringement of uses, fill, excavation, buildings, permanent structures or development into a floodplain, which may impede or alter the flow capacity of a floodplain. are not allowed for compact spaces;
(b) A maximum of 30% of the total number of parking spaces![]() A designated off-street area designed to accommodate the parking of one vehicle. within the structure
A designated off-street area designed to accommodate the parking of one vehicle. within the structure![]() A walled or roofed constructed object that is principally above ground; vertical projections meeting the definition of antenna-supporting or wireless support structures; or, when used in reference to Sec. 8.4, Floodplain and Flood Damage Protection Standards, a gas or liquid storage tank that is principally above ground. Included in this definition are extensions or additions which are covered by a roof supported by walls or columns, such as but not limited to porte cocheres, carports, covered or screened porches, and breezeways. can be affected by an encroachment
A walled or roofed constructed object that is principally above ground; vertical projections meeting the definition of antenna-supporting or wireless support structures; or, when used in reference to Sec. 8.4, Floodplain and Flood Damage Protection Standards, a gas or liquid storage tank that is principally above ground. Included in this definition are extensions or additions which are covered by a roof supported by walls or columns, such as but not limited to porte cocheres, carports, covered or screened porches, and breezeways. can be affected by an encroachment![]() When used in reference to Sec. 8.4, Floodplain and Flood Damage Protection Standards, the advance or infringement of uses, fill, excavation, buildings, permanent structures or development into a floodplain, which may impede or alter the flow capacity of a floodplain..
When used in reference to Sec. 8.4, Floodplain and Flood Damage Protection Standards, the advance or infringement of uses, fill, excavation, buildings, permanent structures or development into a floodplain, which may impede or alter the flow capacity of a floodplain..
(c) If the encroachment![]() When used in reference to Sec. 8.4, Floodplain and Flood Damage Protection Standards, the advance or infringement of uses, fill, excavation, buildings, permanent structures or development into a floodplain, which may impede or alter the flow capacity of a floodplain. impacts only one space, then the maximum amount of encroachment
When used in reference to Sec. 8.4, Floodplain and Flood Damage Protection Standards, the advance or infringement of uses, fill, excavation, buildings, permanent structures or development into a floodplain, which may impede or alter the flow capacity of a floodplain. impacts only one space, then the maximum amount of encroachment![]() When used in reference to Sec. 8.4, Floodplain and Flood Damage Protection Standards, the advance or infringement of uses, fill, excavation, buildings, permanent structures or development into a floodplain, which may impede or alter the flow capacity of a floodplain. shall be 18 inches. If the encroachment
When used in reference to Sec. 8.4, Floodplain and Flood Damage Protection Standards, the advance or infringement of uses, fill, excavation, buildings, permanent structures or development into a floodplain, which may impede or alter the flow capacity of a floodplain. shall be 18 inches. If the encroachment![]() When used in reference to Sec. 8.4, Floodplain and Flood Damage Protection Standards, the advance or infringement of uses, fill, excavation, buildings, permanent structures or development into a floodplain, which may impede or alter the flow capacity of a floodplain. impacts two or more adjacent
When used in reference to Sec. 8.4, Floodplain and Flood Damage Protection Standards, the advance or infringement of uses, fill, excavation, buildings, permanent structures or development into a floodplain, which may impede or alter the flow capacity of a floodplain. impacts two or more adjacent![]() Property abutting directly on the boundary of, touching, or sharing a common point. spaces, then the maximum amount of encroachment
Property abutting directly on the boundary of, touching, or sharing a common point. spaces, then the maximum amount of encroachment![]() When used in reference to Sec. 8.4, Floodplain and Flood Damage Protection Standards, the advance or infringement of uses, fill, excavation, buildings, permanent structures or development into a floodplain, which may impede or alter the flow capacity of a floodplain. shall be 24 inches, with a maximum individual encroachment
When used in reference to Sec. 8.4, Floodplain and Flood Damage Protection Standards, the advance or infringement of uses, fill, excavation, buildings, permanent structures or development into a floodplain, which may impede or alter the flow capacity of a floodplain. shall be 24 inches, with a maximum individual encroachment![]() When used in reference to Sec. 8.4, Floodplain and Flood Damage Protection Standards, the advance or infringement of uses, fill, excavation, buildings, permanent structures or development into a floodplain, which may impede or alter the flow capacity of a floodplain. of 18 inches.
When used in reference to Sec. 8.4, Floodplain and Flood Damage Protection Standards, the advance or infringement of uses, fill, excavation, buildings, permanent structures or development into a floodplain, which may impede or alter the flow capacity of a floodplain. of 18 inches.
b. Compact Spaces
A compact vehicle![]() All motorized vehicles as defined by the State of North Carolina Department of Motor Vehicles, including but not limited to automobiles, trucks, all-terrain vehicles (ATVs), and motorcycles. This definition shall not include “Heavy Equipment” as defined elsewhere. space shall be at least seven feet, six inches in width and at least 14 feet in length, exclusive of access drives, aisles, or columns.
All motorized vehicles as defined by the State of North Carolina Department of Motor Vehicles, including but not limited to automobiles, trucks, all-terrain vehicles (ATVs), and motorcycles. This definition shall not include “Heavy Equipment” as defined elsewhere. space shall be at least seven feet, six inches in width and at least 14 feet in length, exclusive of access drives, aisles, or columns.
c. Parallel Parking
Parallel parking spaces![]() A designated off-street area designed to accommodate the parking of one vehicle. shall be increased by five feet in length for both regular and compact parking.
A designated off-street area designed to accommodate the parking of one vehicle. shall be increased by five feet in length for both regular and compact parking.
2. Aisles shall not be less than 24 feet wide for 90 degree parking, 18 feet wide for 60 degree parking, 16 feet wide for 45 degree parking and 12 feet wide for parallel parking. The angle shall be measured between the centerline of the parking space![]() A designated off-street area designed to accommodate the parking of one vehicle. and the centerline of the aisle. No parking shall be allowed in the aisles.
A designated off-street area designed to accommodate the parking of one vehicle. and the centerline of the aisle. No parking shall be allowed in the aisles.
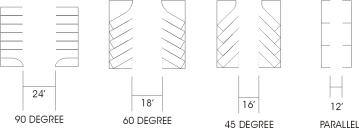
3. The maximum grade![]() A land disturbing activity that modifies the contours of the land. permitted for any parking shall not exceed 8%.
A land disturbing activity that modifies the contours of the land. permitted for any parking shall not exceed 8%.
4. Alternative Forms of Compliance
a. Parking spaces![]() A designated off-street area designed to accommodate the parking of one vehicle. using geometric standards other than those specified in this Ordinance may be approved by the City Transportation Director or designee if the alternative standards are developed
A designated off-street area designed to accommodate the parking of one vehicle. using geometric standards other than those specified in this Ordinance may be approved by the City Transportation Director or designee if the alternative standards are developed![]() Pursuant to NCGS 160D-102, any of the following:
a. The construction, erection, alteration, enlargement, renovation, substantial repair, movement to another site, or demolition of any structure.
b. The excavation, grading, filling, clearing, or alteration of land.
c. The subdivision of land as defined in G.S. 160D-802.
d. The initiation or substantial change in the use of land or the intensity of use of land. and sealed by a registered engineer with expertise in parking facility design, demonstrating that the alternate dimensional standards satisfy off-street parking dimensional requirements as adequately as would a facility using standard Ordinance dimension.
Pursuant to NCGS 160D-102, any of the following:
a. The construction, erection, alteration, enlargement, renovation, substantial repair, movement to another site, or demolition of any structure.
b. The excavation, grading, filling, clearing, or alteration of land.
c. The subdivision of land as defined in G.S. 160D-802.
d. The initiation or substantial change in the use of land or the intensity of use of land. and sealed by a registered engineer with expertise in parking facility design, demonstrating that the alternate dimensional standards satisfy off-street parking dimensional requirements as adequately as would a facility using standard Ordinance dimension.
B. Plan
Parking design for nonresidential and multifamily![]() A residential use consisting of at least three dwelling units. As described in Sec. 7.1, Housing Types, includes: townhouse; detached rowhouse; multiplex; or apartment. uses shall be approved as part of site plan
A residential use consisting of at least three dwelling units. As described in Sec. 7.1, Housing Types, includes: townhouse; detached rowhouse; multiplex; or apartment. uses shall be approved as part of site plan![]() An accurately scaled development plan that shows existing conditions on a site as well as depicting details of proposed development. review.
An accurately scaled development plan that shows existing conditions on a site as well as depicting details of proposed development. review.
C. Lighting
Parking lot![]() An area of land where vehicles are kept on a daily, overnight, or temporary basis; not to include the storage of wrecked or abandoned vehicles, vehicle parts, or the repair of vehicles. lighting shall be shielded so that it does not cast direct light beyond the property line (see Sec. 7.4, Outdoor Lighting). Parking lots
An area of land where vehicles are kept on a daily, overnight, or temporary basis; not to include the storage of wrecked or abandoned vehicles, vehicle parts, or the repair of vehicles. lighting shall be shielded so that it does not cast direct light beyond the property line (see Sec. 7.4, Outdoor Lighting). Parking lots![]() An area of land where vehicles are kept on a daily, overnight, or temporary basis; not to include the storage of wrecked or abandoned vehicles, vehicle parts, or the repair of vehicles. shall be illuminated during night business hours.
An area of land where vehicles are kept on a daily, overnight, or temporary basis; not to include the storage of wrecked or abandoned vehicles, vehicle parts, or the repair of vehicles. shall be illuminated during night business hours.
D. Surfacing
Parking spaces![]() A designated off-street area designed to accommodate the parking of one vehicle. and driveways
A designated off-street area designed to accommodate the parking of one vehicle. and driveways![]() A private roadway located on a parcel or lot used for vehicle access. must be clearly defined, constructed, and maintained with a hard all-weather surface, or as otherwise specified below. Grass, landscaped areas, and bare earth areas are prohibited for any driveway
A private roadway located on a parcel or lot used for vehicle access. must be clearly defined, constructed, and maintained with a hard all-weather surface, or as otherwise specified below. Grass, landscaped areas, and bare earth areas are prohibited for any driveway![]() A private roadway located on a parcel or lot used for vehicle access. or parking unless associated with an approved temporary use.
A private roadway located on a parcel or lot used for vehicle access. or parking unless associated with an approved temporary use.
1. Rural Tier
All vehicle![]() All motorized vehicles as defined by the State of North Carolina Department of Motor Vehicles, including but not limited to automobiles, trucks, all-terrain vehicles (ATVs), and motorcycles. This definition shall not include “Heavy Equipment” as defined elsewhere. use areas and driveways
All motorized vehicles as defined by the State of North Carolina Department of Motor Vehicles, including but not limited to automobiles, trucks, all-terrain vehicles (ATVs), and motorcycles. This definition shall not include “Heavy Equipment” as defined elsewhere. use areas and driveways![]() A private roadway located on a parcel or lot used for vehicle access., except for those associated with single family
A private roadway located on a parcel or lot used for vehicle access., except for those associated with single family![]() One or more individuals residing in a dwelling unit, living as a single housekeeping unit, and complying with the following rules: A. Any number of individuals related by blood, marriage, or adoption may occupy a dwelling unit; B. Where some or all of the occupants are unrelated by blood, marriage, or adoption, the total number of occupants that are unrelated, shall not exceed six. In applying this provision, children who are under the age of 23 and who are children of the owner or a person renting an entire dwelling unit from the owner shall be counted as a single occupant. In addition, in all cases, the limitation set out in subsection C. below shall apply. C. Where a reasonable accommodation has been approved. D. The presence of household employees or children in foster care shall not disqualify any premises otherwise satisfying the above rules. detached dwellings, shall be covered with an all-weather surface designed to support anticipated loads.
One or more individuals residing in a dwelling unit, living as a single housekeeping unit, and complying with the following rules: A. Any number of individuals related by blood, marriage, or adoption may occupy a dwelling unit; B. Where some or all of the occupants are unrelated by blood, marriage, or adoption, the total number of occupants that are unrelated, shall not exceed six. In applying this provision, children who are under the age of 23 and who are children of the owner or a person renting an entire dwelling unit from the owner shall be counted as a single occupant. In addition, in all cases, the limitation set out in subsection C. below shall apply. C. Where a reasonable accommodation has been approved. D. The presence of household employees or children in foster care shall not disqualify any premises otherwise satisfying the above rules. detached dwellings, shall be covered with an all-weather surface designed to support anticipated loads.
a. Loose material surfaces shall be contained with a permanent edging.
b. The surface shall be maintained so that traffic may move safely in and out of the parking area.
c. When loose material is used, parking blocks![]() A wheel stop. are required to designate each parking space
A wheel stop. are required to designate each parking space![]() A designated off-street area designed to accommodate the parking of one vehicle. when the vehicle
A designated off-street area designed to accommodate the parking of one vehicle. when the vehicle![]() All motorized vehicles as defined by the State of North Carolina Department of Motor Vehicles, including but not limited to automobiles, trucks, all-terrain vehicles (ATVs), and motorcycles. This definition shall not include “Heavy Equipment” as defined elsewhere. use area is greater than ten parking spaces
All motorized vehicles as defined by the State of North Carolina Department of Motor Vehicles, including but not limited to automobiles, trucks, all-terrain vehicles (ATVs), and motorcycles. This definition shall not include “Heavy Equipment” as defined elsewhere. use area is greater than ten parking spaces![]() A designated off-street area designed to accommodate the parking of one vehicle..
A designated off-street area designed to accommodate the parking of one vehicle..
2. All Other Tiers
a. Urban and Suburban Tiers
(1) All vehicle![]() All motorized vehicles as defined by the State of North Carolina Department of Motor Vehicles, including but not limited to automobiles, trucks, all-terrain vehicles (ATVs), and motorcycles. This definition shall not include “Heavy Equipment” as defined elsewhere. use areas and driveways
All motorized vehicles as defined by the State of North Carolina Department of Motor Vehicles, including but not limited to automobiles, trucks, all-terrain vehicles (ATVs), and motorcycles. This definition shall not include “Heavy Equipment” as defined elsewhere. use areas and driveways![]() A private roadway located on a parcel or lot used for vehicle access., except for those associated with single-family
A private roadway located on a parcel or lot used for vehicle access., except for those associated with single-family![]() A residential use consisting of one dwelling unit per lot of record. As described in Sec. 7.1, Housing Types, includes: single-family detached house; zero lot line house; traditional house; or attached house. Not to include manufactured housing. dwellings, shall be paved.
A residential use consisting of one dwelling unit per lot of record. As described in Sec. 7.1, Housing Types, includes: single-family detached house; zero lot line house; traditional house; or attached house. Not to include manufactured housing. dwellings, shall be paved.
(2) All vehicle![]() All motorized vehicles as defined by the State of North Carolina Department of Motor Vehicles, including but not limited to automobiles, trucks, all-terrain vehicles (ATVs), and motorcycles. This definition shall not include “Heavy Equipment” as defined elsewhere. use areas associated with single-family
All motorized vehicles as defined by the State of North Carolina Department of Motor Vehicles, including but not limited to automobiles, trucks, all-terrain vehicles (ATVs), and motorcycles. This definition shall not include “Heavy Equipment” as defined elsewhere. use areas associated with single-family![]() A residential use consisting of one dwelling unit per lot of record. As described in Sec. 7.1, Housing Types, includes: single-family detached house; zero lot line house; traditional house; or attached house. Not to include manufactured housing. dwellings, shall be covered with an all-weather surface designed to support anticipated loads.
A residential use consisting of one dwelling unit per lot of record. As described in Sec. 7.1, Housing Types, includes: single-family detached house; zero lot line house; traditional house; or attached house. Not to include manufactured housing. dwellings, shall be covered with an all-weather surface designed to support anticipated loads.
(3) Loose material surfaces shall be contained with a permanent edging.
(4) The surface shall be maintained so that traffic may move safely in and out of the parking area.
(5) When loose material is used, parking blocks![]() A wheel stop. are required to designate each parking space
A wheel stop. are required to designate each parking space![]() A designated off-street area designed to accommodate the parking of one vehicle. when the vehicle
A designated off-street area designed to accommodate the parking of one vehicle. when the vehicle![]() All motorized vehicles as defined by the State of North Carolina Department of Motor Vehicles, including but not limited to automobiles, trucks, all-terrain vehicles (ATVs), and motorcycles. This definition shall not include “Heavy Equipment” as defined elsewhere. use area is greater than ten parking spaces
All motorized vehicles as defined by the State of North Carolina Department of Motor Vehicles, including but not limited to automobiles, trucks, all-terrain vehicles (ATVs), and motorcycles. This definition shall not include “Heavy Equipment” as defined elsewhere. use area is greater than ten parking spaces![]() A designated off-street area designed to accommodate the parking of one vehicle..
A designated off-street area designed to accommodate the parking of one vehicle..
b. Compact Neighborhood and Downtown Tiers
All vehicle![]() All motorized vehicles as defined by the State of North Carolina Department of Motor Vehicles, including but not limited to automobiles, trucks, all-terrain vehicles (ATVs), and motorcycles. This definition shall not include “Heavy Equipment” as defined elsewhere. use areas and driveways
All motorized vehicles as defined by the State of North Carolina Department of Motor Vehicles, including but not limited to automobiles, trucks, all-terrain vehicles (ATVs), and motorcycles. This definition shall not include “Heavy Equipment” as defined elsewhere. use areas and driveways![]() A private roadway located on a parcel or lot used for vehicle access. shall be paved.
A private roadway located on a parcel or lot used for vehicle access. shall be paved.
10.4.3. Design Standards for Handicapped Accessible Parking
A. A handicapped accessible parking space![]() A designated off-street area designed to accommodate the parking of one vehicle. can be reduced to an eight-foot width as long as the space is adjacent
A designated off-street area designed to accommodate the parking of one vehicle. can be reduced to an eight-foot width as long as the space is adjacent![]() Property abutting directly on the boundary of, touching, or sharing a common point. to a minimum five-foot access aisle marked and constructed to ADA standards. Otherwise, the parking space
Property abutting directly on the boundary of, touching, or sharing a common point. to a minimum five-foot access aisle marked and constructed to ADA standards. Otherwise, the parking space![]() A designated off-street area designed to accommodate the parking of one vehicle. shall be sized as a standard parking space
A designated off-street area designed to accommodate the parking of one vehicle. shall be sized as a standard parking space![]() A designated off-street area designed to accommodate the parking of one vehicle..
A designated off-street area designed to accommodate the parking of one vehicle..
B. All off-street handicapped accessible parking spaces![]() A designated off-street area designed to accommodate the parking of one vehicle. shall be located in the closest parking area to a public entrance to the building
A designated off-street area designed to accommodate the parking of one vehicle. shall be located in the closest parking area to a public entrance to the building![]() As defined in the North Carolina Building Code, as amended, or the North Carolina Residential Code for One and Two-Family Dwellings, as amended, as applicable. but no more than 250 feet from such entrance.
As defined in the North Carolina Building Code, as amended, or the North Carolina Residential Code for One and Two-Family Dwellings, as amended, as applicable. but no more than 250 feet from such entrance.
C. All off-street handicapped accessible parking spaces![]() A designated off-street area designed to accommodate the parking of one vehicle. shall be paved in accordance with standards and specifications of the City Public Works Department.
A designated off-street area designed to accommodate the parking of one vehicle. shall be paved in accordance with standards and specifications of the City Public Works Department.
D. All off-street handicapped accessible parking spaces![]() A designated off-street area designed to accommodate the parking of one vehicle. shall be designated by a sign
A designated off-street area designed to accommodate the parking of one vehicle. shall be designated by a sign![]() Any words, lettering, parts of letters, figures, numerals, phrases, sentences, emblems, devices, structures, designs, trade names, or trade marks by which anything is made known such as are used to designate an individual, a firm, an association, a corporation, a profession, a business, or a commodity or products, which are legible from any public street or adjacent property and used to attract attention. This definition includes the structure or the face on which a sign message is displayed. For the purposes of this Ordinance, this definition shall not include "trade dress" i.e.: architectural features identified with a product or business, as a sign. or other means specified by State requirements.
Any words, lettering, parts of letters, figures, numerals, phrases, sentences, emblems, devices, structures, designs, trade names, or trade marks by which anything is made known such as are used to designate an individual, a firm, an association, a corporation, a profession, a business, or a commodity or products, which are legible from any public street or adjacent property and used to attract attention. This definition includes the structure or the face on which a sign message is displayed. For the purposes of this Ordinance, this definition shall not include "trade dress" i.e.: architectural features identified with a product or business, as a sign. or other means specified by State requirements.
10.4.4. Design Standards for Bicycle Parking
A. General Standards
Unless otherwise modified below, all bicycle parking shall meet the following standards:
1. Where bicycle parking facilities are not clearly visible to approaching cyclists, signs![]() Any words, lettering, parts of letters, figures, numerals, phrases, sentences, emblems, devices, structures, designs, trade names, or trade marks by which anything is made known such as are used to designate an individual, a firm, an association, a corporation, a profession, a business, or a commodity or products, which are legible from any public street or adjacent property and used to attract attention. This definition includes the structure or the face on which a sign message is displayed. For the purposes of this Ordinance, this definition shall not include "trade dress" i.e.: architectural features identified with a product or business, as a sign. shall be posted to direct cyclists to the facilities.
Any words, lettering, parts of letters, figures, numerals, phrases, sentences, emblems, devices, structures, designs, trade names, or trade marks by which anything is made known such as are used to designate an individual, a firm, an association, a corporation, a profession, a business, or a commodity or products, which are legible from any public street or adjacent property and used to attract attention. This definition includes the structure or the face on which a sign message is displayed. For the purposes of this Ordinance, this definition shall not include "trade dress" i.e.: architectural features identified with a product or business, as a sign. shall be posted to direct cyclists to the facilities.
Commentary: Users (and especially first-time users) should recognize the rack as bicycle parking and should be able to use it as intended without the need for written instructions.
2. Bicycle parking locations shall not impede pedestrian or motorized vehicle![]() All motorized vehicles as defined by the State of North Carolina Department of Motor Vehicles, including but not limited to automobiles, trucks, all-terrain vehicles (ATVs), and motorcycles. This definition shall not include “Heavy Equipment” as defined elsewhere. movement or circulation.
All motorized vehicles as defined by the State of North Carolina Department of Motor Vehicles, including but not limited to automobiles, trucks, all-terrain vehicles (ATVs), and motorcycles. This definition shall not include “Heavy Equipment” as defined elsewhere. movement or circulation.
3. Each bicycle parking space![]() A designated off-street area designed to accommodate the parking of one vehicle. shall be sufficient to accommodate a bicycle at least six feet in length and two feet wide.
A designated off-street area designed to accommodate the parking of one vehicle. shall be sufficient to accommodate a bicycle at least six feet in length and two feet wide.
4. An aisle or other space shall be provided for parking spaces![]() A designated off-street area designed to accommodate the parking of one vehicle. for bicycles to enter and leave the facility. The aisle shall have a width of at least four feet to the front or the rear of a parking stall.
A designated off-street area designed to accommodate the parking of one vehicle. for bicycles to enter and leave the facility. The aisle shall have a width of at least four feet to the front or the rear of a parking stall.
5. Bicycle parking shall remain accessible and not be rendered unusable by fixed or movable objects.
6. Overhead clearance shall be at least seven feet.
7. Within Parking Structures
a. When a percentage of the required motorized vehicle![]() All motorized vehicles as defined by the State of North Carolina Department of Motor Vehicles, including but not limited to automobiles, trucks, all-terrain vehicles (ATVs), and motorcycles. This definition shall not include “Heavy Equipment” as defined elsewhere. spaces are provided in a structure
All motorized vehicles as defined by the State of North Carolina Department of Motor Vehicles, including but not limited to automobiles, trucks, all-terrain vehicles (ATVs), and motorcycles. This definition shall not include “Heavy Equipment” as defined elsewhere. spaces are provided in a structure![]() A walled or roofed constructed object that is principally above ground; vertical projections meeting the definition of antenna-supporting or wireless support structures; or, when used in reference to Sec. 8.4, Floodplain and Flood Damage Protection Standards, a gas or liquid storage tank that is principally above ground. Included in this definition are extensions or additions which are covered by a roof supported by walls or columns, such as but not limited to porte cocheres, carports, covered or screened porches, and breezeways., an equal percentage of the required bicycle spaces shall be located inside that structure
A walled or roofed constructed object that is principally above ground; vertical projections meeting the definition of antenna-supporting or wireless support structures; or, when used in reference to Sec. 8.4, Floodplain and Flood Damage Protection Standards, a gas or liquid storage tank that is principally above ground. Included in this definition are extensions or additions which are covered by a roof supported by walls or columns, such as but not limited to porte cocheres, carports, covered or screened porches, and breezeways., an equal percentage of the required bicycle spaces shall be located inside that structure![]() A walled or roofed constructed object that is principally above ground; vertical projections meeting the definition of antenna-supporting or wireless support structures; or, when used in reference to Sec. 8.4, Floodplain and Flood Damage Protection Standards, a gas or liquid storage tank that is principally above ground. Included in this definition are extensions or additions which are covered by a roof supported by walls or columns, such as but not limited to porte cocheres, carports, covered or screened porches, and breezeways., unless other accessible, covered bicycle parking is located elsewhere on the site.
A walled or roofed constructed object that is principally above ground; vertical projections meeting the definition of antenna-supporting or wireless support structures; or, when used in reference to Sec. 8.4, Floodplain and Flood Damage Protection Standards, a gas or liquid storage tank that is principally above ground. Included in this definition are extensions or additions which are covered by a roof supported by walls or columns, such as but not limited to porte cocheres, carports, covered or screened porches, and breezeways., unless other accessible, covered bicycle parking is located elsewhere on the site.
b. Parking areas shall be located on the ground level, thus not requiring the use of stairs, elevators, or ramps.
8. When a rack is utilized, the rack shall be permanently anchored to a floor, foundation or ground, wall, or ceiling as appropriate for the type rack proposed.
9. A rack shall support a standard bicycle frame at two points of contact with the frame, at least six inches apart horizontally, without damage to frame, wheels, or components, allowing a closed section of the bicycle frame and at least one wheel to be conveniently secured with a single U-lock.
10. Bicycle racks placed within the public right-of-way![]() A strip of land acquired by reservation, dedication, prescription or condemnation and intended to be occupied by a street, trail, rail corridor, or public utility. shall not conflict with pedestrian use and encroachment
A strip of land acquired by reservation, dedication, prescription or condemnation and intended to be occupied by a street, trail, rail corridor, or public utility. shall not conflict with pedestrian use and encroachment![]() When used in reference to Sec. 8.4, Floodplain and Flood Damage Protection Standards, the advance or infringement of uses, fill, excavation, buildings, permanent structures or development into a floodplain, which may impede or alter the flow capacity of a floodplain. agreements with the City or NCDOT, as applicable, must be obtained.
When used in reference to Sec. 8.4, Floodplain and Flood Damage Protection Standards, the advance or infringement of uses, fill, excavation, buildings, permanent structures or development into a floodplain, which may impede or alter the flow capacity of a floodplain. agreements with the City or NCDOT, as applicable, must be obtained.
11. Lighting and other security design features shall be provided in outdoor or structured bicycle parking facilities equivalent to that provided in the facilities for motorized vehicles![]() All motorized vehicles as defined by the State of North Carolina Department of Motor Vehicles, including but not limited to automobiles, trucks, all-terrain vehicles (ATVs), and motorcycles. This definition shall not include “Heavy Equipment” as defined elsewhere..
All motorized vehicles as defined by the State of North Carolina Department of Motor Vehicles, including but not limited to automobiles, trucks, all-terrain vehicles (ATVs), and motorcycles. This definition shall not include “Heavy Equipment” as defined elsewhere..
B. Types of Bicycle Racks or Storage
The following shall be the types of racks or storage that can be used to satisfy bicycle parking requirements.
1. “Inverted U” and Circular Racks
The following depict typical inverted-U and circular bicycle racks.
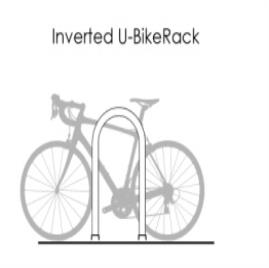
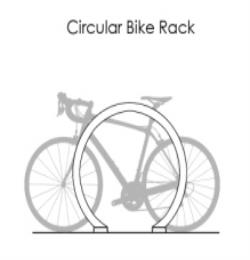
a. Racks that are placed parallel to each other (side-by-side or angled) shall be spaced at least 36 inches apart.
b. Racks placed end-to-end shall be as follows:
(1) At least 60 inches (five feet) apart if placed in a cluster parking configuration, or in a linear configuration where pedestrian movement would not be impacted, such as along a wall; or
(2) At least 96 inches (eight feet) apart if placed individually in a linear manner where additional space is required to prevent an impediment to pedestrian movement, such as along a sidewalk.
c. Racks shall be spaced at least 24 inches from walls, curb faces, pavement edges, and other obstructions![]() When used in reference to Sec. 8.4, Floodplain and Flood Damage Protection Standards, includes, but is not limited to, any dam, wall, wharf, embankment, levee, dike, pile, abutment, protection, excavation, channelization, bridge, conduit, culvert, building, wire, fence, rock, gravel, refuse, fill, structure, vegetation or other material in, along, across or projecting into any watercourse which may alter, impede, retard or change the direction and/or velocity of the flow of water, or due to its location, its propensity to snare or collect debris carried by the flow of water, or its likelihood of being carried downstream.. A rack can be placed closer than 24 inches to an obstruction
When used in reference to Sec. 8.4, Floodplain and Flood Damage Protection Standards, includes, but is not limited to, any dam, wall, wharf, embankment, levee, dike, pile, abutment, protection, excavation, channelization, bridge, conduit, culvert, building, wire, fence, rock, gravel, refuse, fill, structure, vegetation or other material in, along, across or projecting into any watercourse which may alter, impede, retard or change the direction and/or velocity of the flow of water, or due to its location, its propensity to snare or collect debris carried by the flow of water, or its likelihood of being carried downstream.. A rack can be placed closer than 24 inches to an obstruction![]() When used in reference to Sec. 8.4, Floodplain and Flood Damage Protection Standards, includes, but is not limited to, any dam, wall, wharf, embankment, levee, dike, pile, abutment, protection, excavation, channelization, bridge, conduit, culvert, building, wire, fence, rock, gravel, refuse, fill, structure, vegetation or other material in, along, across or projecting into any watercourse which may alter, impede, retard or change the direction and/or velocity of the flow of water, or due to its location, its propensity to snare or collect debris carried by the flow of water, or its likelihood of being carried downstream.; however, the space between the rack and obstruction
When used in reference to Sec. 8.4, Floodplain and Flood Damage Protection Standards, includes, but is not limited to, any dam, wall, wharf, embankment, levee, dike, pile, abutment, protection, excavation, channelization, bridge, conduit, culvert, building, wire, fence, rock, gravel, refuse, fill, structure, vegetation or other material in, along, across or projecting into any watercourse which may alter, impede, retard or change the direction and/or velocity of the flow of water, or due to its location, its propensity to snare or collect debris carried by the flow of water, or its likelihood of being carried downstream.; however, the space between the rack and obstruction![]() When used in reference to Sec. 8.4, Floodplain and Flood Damage Protection Standards, includes, but is not limited to, any dam, wall, wharf, embankment, levee, dike, pile, abutment, protection, excavation, channelization, bridge, conduit, culvert, building, wire, fence, rock, gravel, refuse, fill, structure, vegetation or other material in, along, across or projecting into any watercourse which may alter, impede, retard or change the direction and/or velocity of the flow of water, or due to its location, its propensity to snare or collect debris carried by the flow of water, or its likelihood of being carried downstream. shall not count as a parking space
When used in reference to Sec. 8.4, Floodplain and Flood Damage Protection Standards, includes, but is not limited to, any dam, wall, wharf, embankment, levee, dike, pile, abutment, protection, excavation, channelization, bridge, conduit, culvert, building, wire, fence, rock, gravel, refuse, fill, structure, vegetation or other material in, along, across or projecting into any watercourse which may alter, impede, retard or change the direction and/or velocity of the flow of water, or due to its location, its propensity to snare or collect debris carried by the flow of water, or its likelihood of being carried downstream. shall not count as a parking space![]() A designated off-street area designed to accommodate the parking of one vehicle..
A designated off-street area designed to accommodate the parking of one vehicle..
Diagrams illustrating minimum side-by-side placement, minimum aisle width to front or rear of rack, and minimum placement from wall or obstruction![]() When used in reference to Sec. 8.4, Floodplain and Flood Damage Protection Standards, includes, but is not limited to, any dam, wall, wharf, embankment, levee, dike, pile, abutment, protection, excavation, channelization, bridge, conduit, culvert, building, wire, fence, rock, gravel, refuse, fill, structure, vegetation or other material in, along, across or projecting into any watercourse which may alter, impede, retard or change the direction and/or velocity of the flow of water, or due to its location, its propensity to snare or collect debris carried by the flow of water, or its likelihood of being carried downstream.:
When used in reference to Sec. 8.4, Floodplain and Flood Damage Protection Standards, includes, but is not limited to, any dam, wall, wharf, embankment, levee, dike, pile, abutment, protection, excavation, channelization, bridge, conduit, culvert, building, wire, fence, rock, gravel, refuse, fill, structure, vegetation or other material in, along, across or projecting into any watercourse which may alter, impede, retard or change the direction and/or velocity of the flow of water, or due to its location, its propensity to snare or collect debris carried by the flow of water, or its likelihood of being carried downstream.:
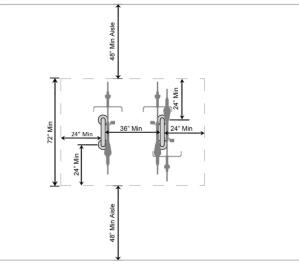
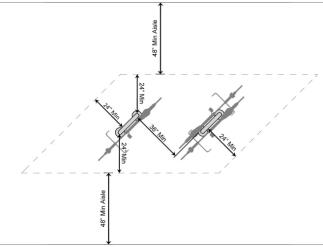
Diagrams illustrating minimum end-to-end separation:
96" Linear placement:
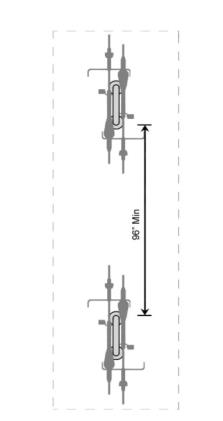
Cluster and 60" Linear placement:
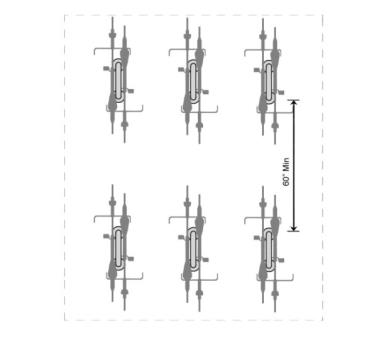
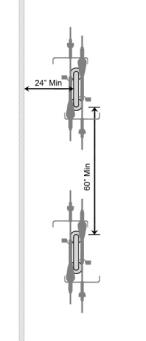
2. Bicycle Lockers
a. Bicycle lockers shall be anchored in-place.
b. Bicycle lockers shall have an opening clearance of at least five feet.
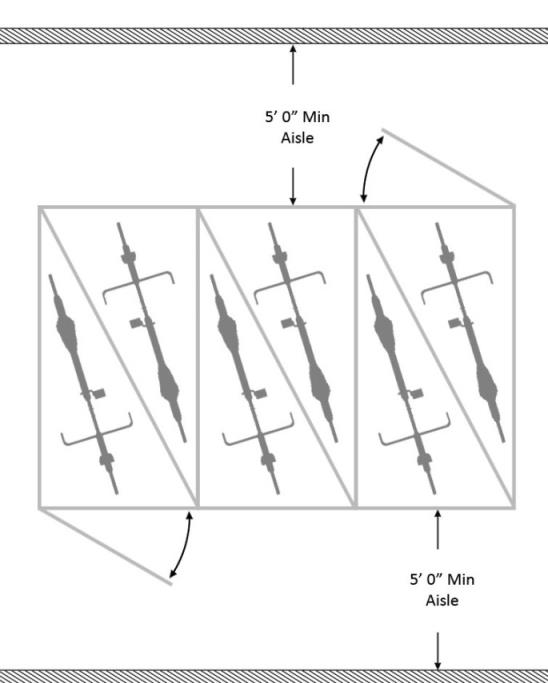
3. Vertical Space Saver Racks
a. The minimum ceiling height shall be eight feet.
b. Unless product specifications differ, each bicycle stall shall be at least 16 inches wide.
c. Each bicycle stall shall provide a depth of at least 40 inches measured from the back of the stall to the nearest side of the access aisle.
d. Unless product specifications differ, the minimum spacing between a wall or other obstruction![]() When used in reference to Sec. 8.4, Floodplain and Flood Damage Protection Standards, includes, but is not limited to, any dam, wall, wharf, embankment, levee, dike, pile, abutment, protection, excavation, channelization, bridge, conduit, culvert, building, wire, fence, rock, gravel, refuse, fill, structure, vegetation or other material in, along, across or projecting into any watercourse which may alter, impede, retard or change the direction and/or velocity of the flow of water, or due to its location, its propensity to snare or collect debris carried by the flow of water, or its likelihood of being carried downstream. and the rack side shall be eight inches.
When used in reference to Sec. 8.4, Floodplain and Flood Damage Protection Standards, includes, but is not limited to, any dam, wall, wharf, embankment, levee, dike, pile, abutment, protection, excavation, channelization, bridge, conduit, culvert, building, wire, fence, rock, gravel, refuse, fill, structure, vegetation or other material in, along, across or projecting into any watercourse which may alter, impede, retard or change the direction and/or velocity of the flow of water, or due to its location, its propensity to snare or collect debris carried by the flow of water, or its likelihood of being carried downstream. and the rack side shall be eight inches.
e. A loop or mechanism shall be provided to allow the bicycle frame to be secured using either a chain and padlock, or a U lock.
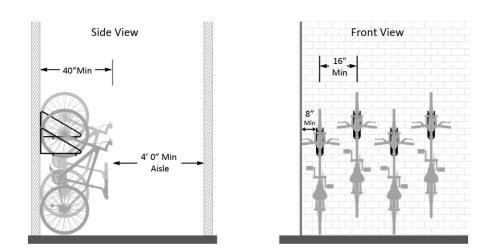
4. Double Decker Racks
a. The minimum ceiling height shall be eight feet.
b. Unless product specifications differ, the minimum spacing between a wall or other obstruction![]() When used in reference to Sec. 8.4, Floodplain and Flood Damage Protection Standards, includes, but is not limited to, any dam, wall, wharf, embankment, levee, dike, pile, abutment, protection, excavation, channelization, bridge, conduit, culvert, building, wire, fence, rock, gravel, refuse, fill, structure, vegetation or other material in, along, across or projecting into any watercourse which may alter, impede, retard or change the direction and/or velocity of the flow of water, or due to its location, its propensity to snare or collect debris carried by the flow of water, or its likelihood of being carried downstream. and the rack side shall be eight inches.
When used in reference to Sec. 8.4, Floodplain and Flood Damage Protection Standards, includes, but is not limited to, any dam, wall, wharf, embankment, levee, dike, pile, abutment, protection, excavation, channelization, bridge, conduit, culvert, building, wire, fence, rock, gravel, refuse, fill, structure, vegetation or other material in, along, across or projecting into any watercourse which may alter, impede, retard or change the direction and/or velocity of the flow of water, or due to its location, its propensity to snare or collect debris carried by the flow of water, or its likelihood of being carried downstream. and the rack side shall be eight inches.
c. For double loaded aisles, the minimum aisle width shall be five feet.
d. A loop or mechanism shall be provided to allow the bicycle frame to be secured using either a chain and padlock, or a U lock.
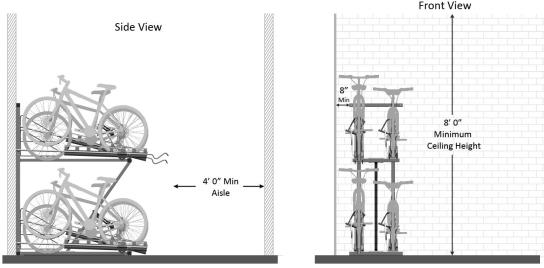
Minimum aisle width for double-loaded aisle:
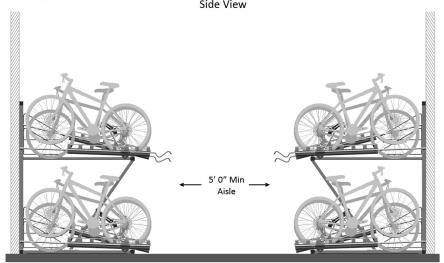
C. Outdoor Parking
1. Bicycle parking can be located as follows:
a. Between the vehicle![]() All motorized vehicles as defined by the State of North Carolina Department of Motor Vehicles, including but not limited to automobiles, trucks, all-terrain vehicles (ATVs), and motorcycles. This definition shall not include “Heavy Equipment” as defined elsewhere. use area and the façade containing the main entrance of the building
All motorized vehicles as defined by the State of North Carolina Department of Motor Vehicles, including but not limited to automobiles, trucks, all-terrain vehicles (ATVs), and motorcycles. This definition shall not include “Heavy Equipment” as defined elsewhere. use area and the façade containing the main entrance of the building![]() As defined in the North Carolina Building Code, as amended, or the North Carolina Residential Code for One and Two-Family Dwellings, as amended, as applicable.; or
As defined in the North Carolina Building Code, as amended, or the North Carolina Residential Code for One and Two-Family Dwellings, as amended, as applicable.; or
b. No further from the building![]() As defined in the North Carolina Building Code, as amended, or the North Carolina Residential Code for One and Two-Family Dwellings, as amended, as applicable.’s main entrance than the closest motorized vehicle
As defined in the North Carolina Building Code, as amended, or the North Carolina Residential Code for One and Two-Family Dwellings, as amended, as applicable.’s main entrance than the closest motorized vehicle![]() All motorized vehicles as defined by the State of North Carolina Department of Motor Vehicles, including but not limited to automobiles, trucks, all-terrain vehicles (ATVs), and motorcycles. This definition shall not include “Heavy Equipment” as defined elsewhere. parking space
All motorized vehicles as defined by the State of North Carolina Department of Motor Vehicles, including but not limited to automobiles, trucks, all-terrain vehicles (ATVs), and motorcycles. This definition shall not include “Heavy Equipment” as defined elsewhere. parking space![]() A designated off-street area designed to accommodate the parking of one vehicle., excluding parking for persons
A designated off-street area designed to accommodate the parking of one vehicle., excluding parking for persons![]() Any individual, partnership, firm, association, joint venture, public or private corporation, trust, estate, commission, board, public or private institution, utility, cooperative, interstate body, or other legal entity. with disabilities; or
Any individual, partnership, firm, association, joint venture, public or private corporation, trust, estate, commission, board, public or private institution, utility, cooperative, interstate body, or other legal entity. with disabilities; or
c. Up to 100 feet from a main entrance, if the following is provided:
(1) The parking area is covered by a permanent canopy![]() A roof-like cover extending over an outdoor area for the purpose of sheltering individuals or equipment from the weather.;
A roof-like cover extending over an outdoor area for the purpose of sheltering individuals or equipment from the weather.;
(2) The parking area is visible from the front door of the building![]() As defined in the North Carolina Building Code, as amended, or the North Carolina Residential Code for One and Two-Family Dwellings, as amended, as applicable.’s main entrance;
As defined in the North Carolina Building Code, as amended, or the North Carolina Residential Code for One and Two-Family Dwellings, as amended, as applicable.’s main entrance;
(3) The canopy![]() A roof-like cover extending over an outdoor area for the purpose of sheltering individuals or equipment from the weather. provides at least 72 inches in cover for the direction that bicycles will be oriented
A roof-like cover extending over an outdoor area for the purpose of sheltering individuals or equipment from the weather. provides at least 72 inches in cover for the direction that bicycles will be oriented![]() The directional placement of a structure or element in relation to its surroundings, the street and other structures.;
The directional placement of a structure or element in relation to its surroundings, the street and other structures.;
(4) Lighting shall be provided in the bicycle parking area, and walkways connecting the parking area to the main entrance, equivalent to that provided in facilities for motorized vehicles![]() All motorized vehicles as defined by the State of North Carolina Department of Motor Vehicles, including but not limited to automobiles, trucks, all-terrain vehicles (ATVs), and motorcycles. This definition shall not include “Heavy Equipment” as defined elsewhere..
All motorized vehicles as defined by the State of North Carolina Department of Motor Vehicles, including but not limited to automobiles, trucks, all-terrain vehicles (ATVs), and motorcycles. This definition shall not include “Heavy Equipment” as defined elsewhere..
2. When there are multiple main entrances, bicycle parking shall be distributed to accommodate each entrance.
3. Racks shall be constructed of weather-resistant materials.
4. Outdoor bicycle parking facilities shall be surfaced with an all-weather material, level, and accessible to the street.
5. Outdoor bicycle parking spaces![]() A designated off-street area designed to accommodate the parking of one vehicle. located within a vehicle
A designated off-street area designed to accommodate the parking of one vehicle. located within a vehicle![]() All motorized vehicles as defined by the State of North Carolina Department of Motor Vehicles, including but not limited to automobiles, trucks, all-terrain vehicles (ATVs), and motorcycles. This definition shall not include “Heavy Equipment” as defined elsewhere. use area shall be designed to protect a bicycle from being hit by a motorized vehicle
All motorized vehicles as defined by the State of North Carolina Department of Motor Vehicles, including but not limited to automobiles, trucks, all-terrain vehicles (ATVs), and motorcycles. This definition shall not include “Heavy Equipment” as defined elsewhere. use area shall be designed to protect a bicycle from being hit by a motorized vehicle![]() All motorized vehicles as defined by the State of North Carolina Department of Motor Vehicles, including but not limited to automobiles, trucks, all-terrain vehicles (ATVs), and motorcycles. This definition shall not include “Heavy Equipment” as defined elsewhere.. Such design shall be a curb, post, bollard, or some other physical barrier.
All motorized vehicles as defined by the State of North Carolina Department of Motor Vehicles, including but not limited to automobiles, trucks, all-terrain vehicles (ATVs), and motorcycles. This definition shall not include “Heavy Equipment” as defined elsewhere.. Such design shall be a curb, post, bollard, or some other physical barrier.
D. Indoor Parking
1. Bicycle parking storage rooms or areas shall not require access via stairs.
2. Individual dwelling units![]() A single unit providing complete independent living facilities for one or more persons, including permanent provisions for living, sleeping, eating, cooking, and sanitation. shall not be used to meet bicycle parking requirements.
A single unit providing complete independent living facilities for one or more persons, including permanent provisions for living, sleeping, eating, cooking, and sanitation. shall not be used to meet bicycle parking requirements.
3. Minimum Outdoor Parking Required
Except for Design Districts, a minimum amount of bicycle parking spaces![]() A designated off-street area designed to accommodate the parking of one vehicle. shall be publicly accessible through outdoor parking or within parking structures at the following rates:
A designated off-street area designed to accommodate the parking of one vehicle. shall be publicly accessible through outdoor parking or within parking structures at the following rates:
|
Total Required Bicycle Parking |
|
|---|---|
|
Less than 20 spaces |
A minimum of two spaces |
|
20 or more spaces |
A minimum of six spaces or at least 5% of required bicycle parking spaces |
E. Standards for Design Districts
Bicycle parking shall comply with the requirements of paragraphs A through D, above, unless modified as follows:
1. Bicycle parking placed within the streetscape![]() The appearance or view of an entire street or street network in general, including sidewalks, utilities, landscaping, street furniture, and the structures that make up the street wall. shall utilize U-racks.
The appearance or view of an entire street or street network in general, including sidewalks, utilities, landscaping, street furniture, and the structures that make up the street wall. shall utilize U-racks.
2. Standards for Restaurant![]() An establishment primarily engaged in the retail sale of food, where the sale of alcoholic drinks, such as beer, ale, wine, and liquor may also occur as a secondary function. Food and alcoholic drinks are primarily consumed on the premises where sold or in a designated social district; however, the take‐out of food & drink may occur, including to patrons who remain in vehicles. and Retail Sales and Service Uses
An establishment primarily engaged in the retail sale of food, where the sale of alcoholic drinks, such as beer, ale, wine, and liquor may also occur as a secondary function. Food and alcoholic drinks are primarily consumed on the premises where sold or in a designated social district; however, the take‐out of food & drink may occur, including to patrons who remain in vehicles. and Retail Sales and Service Uses
a. Required bicycle parking spaces![]() A designated off-street area designed to accommodate the parking of one vehicle. located outdoors shall be located within 50 feet of the primary building
A designated off-street area designed to accommodate the parking of one vehicle. located outdoors shall be located within 50 feet of the primary building![]() As defined in the North Carolina Building Code, as amended, or the North Carolina Residential Code for One and Two-Family Dwellings, as amended, as applicable. entrance and visible from the public right-of-way
As defined in the North Carolina Building Code, as amended, or the North Carolina Residential Code for One and Two-Family Dwellings, as amended, as applicable. entrance and visible from the public right-of-way![]() A strip of land acquired by reservation, dedication, prescription or condemnation and intended to be occupied by a street, trail, rail corridor, or public utility..
A strip of land acquired by reservation, dedication, prescription or condemnation and intended to be occupied by a street, trail, rail corridor, or public utility..
b. In order to reduce streetscape![]() The appearance or view of an entire street or street network in general, including sidewalks, utilities, landscaping, street furniture, and the structures that make up the street wall. clutter and provide greater visibility for bicycle parking areas, clustered facilities can be provided when located a maximum of 100 feet from the primary building
The appearance or view of an entire street or street network in general, including sidewalks, utilities, landscaping, street furniture, and the structures that make up the street wall. clutter and provide greater visibility for bicycle parking areas, clustered facilities can be provided when located a maximum of 100 feet from the primary building![]() As defined in the North Carolina Building Code, as amended, or the North Carolina Residential Code for One and Two-Family Dwellings, as amended, as applicable. entrance so long as they remain within the blockface.
As defined in the North Carolina Building Code, as amended, or the North Carolina Residential Code for One and Two-Family Dwellings, as amended, as applicable. entrance so long as they remain within the blockface.
3. Light Rail Platforms
Bicycle parking at light rail platforms shall be covered, lighted, and no more than 100 feet from the edge of the platform.
4. For all other uses, bicycle parking shall be located within 100 feet of the primary or secondary entrance to the building![]() As defined in the North Carolina Building Code, as amended, or the North Carolina Residential Code for One and Two-Family Dwellings, as amended, as applicable..
As defined in the North Carolina Building Code, as amended, or the North Carolina Residential Code for One and Two-Family Dwellings, as amended, as applicable..
5. Bicycle racks can be placed within the right-of-way![]() A strip of land acquired by reservation, dedication, prescription or condemnation and intended to be occupied by a street, trail, rail corridor, or public utility. with approval from the City or State, as applicable, and where placement does not conflict with required clear zones.
A strip of land acquired by reservation, dedication, prescription or condemnation and intended to be occupied by a street, trail, rail corridor, or public utility. with approval from the City or State, as applicable, and where placement does not conflict with required clear zones.
6. In the DD District, outdoor bicycle racks in the streetscape![]() The appearance or view of an entire street or street network in general, including sidewalks, utilities, landscaping, street furniture, and the structures that make up the street wall. shall be as follows:
The appearance or view of an entire street or street network in general, including sidewalks, utilities, landscaping, street furniture, and the structures that make up the street wall. shall be as follows:
a. The rack shall be an inverted-U with a black powdercoat finish.
b. The rack height shall be 36 inches.
c. The rack width shall be 22 inches.
7. Shower and Locker Facilities
Shower and locker facilities shall be provided for office![]() A room, group of rooms, or building whose primary use is the conduct of a business, professional service, or governmental activity of a non-retail nature; including administration, record keeping, clerical work, and similar functions. This definition is not meant to include manufacturing, processing, repair, or storage of materials or products./light industrial uses of 20,000 square feet or greater.
A room, group of rooms, or building whose primary use is the conduct of a business, professional service, or governmental activity of a non-retail nature; including administration, record keeping, clerical work, and similar functions. This definition is not meant to include manufacturing, processing, repair, or storage of materials or products./light industrial uses of 20,000 square feet or greater.